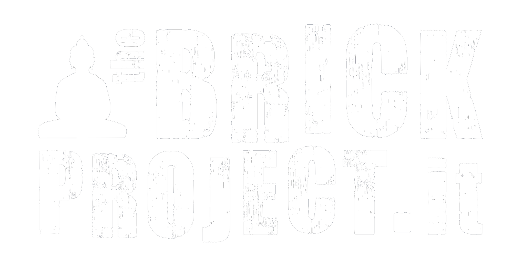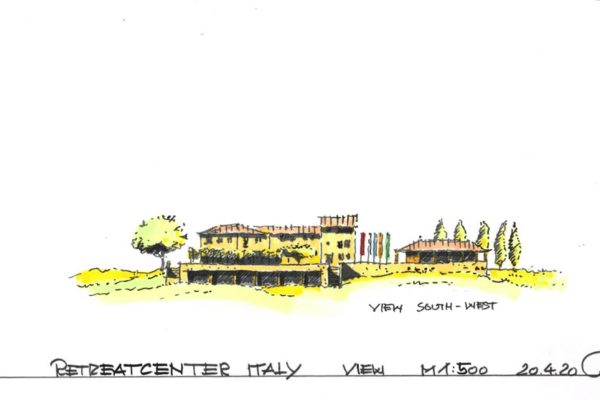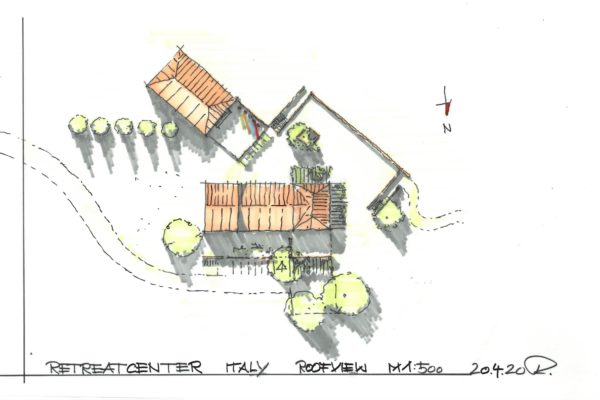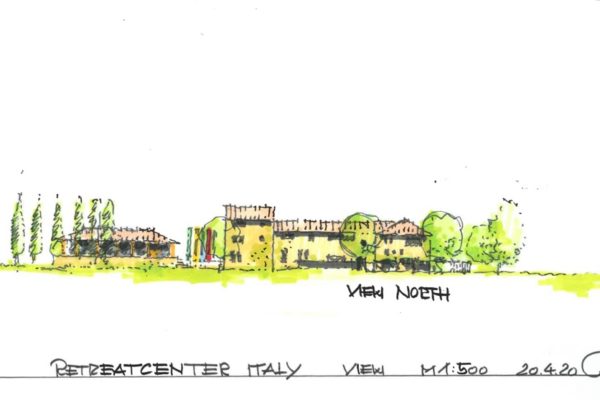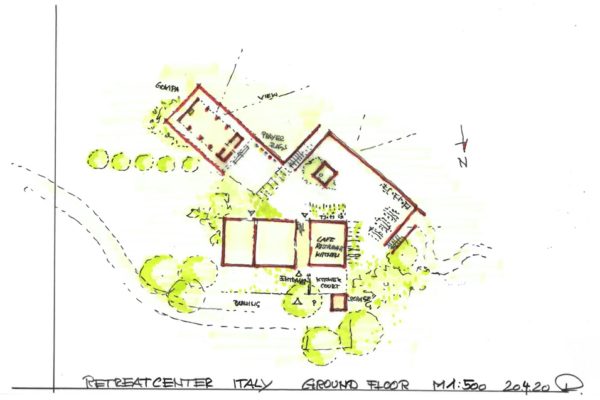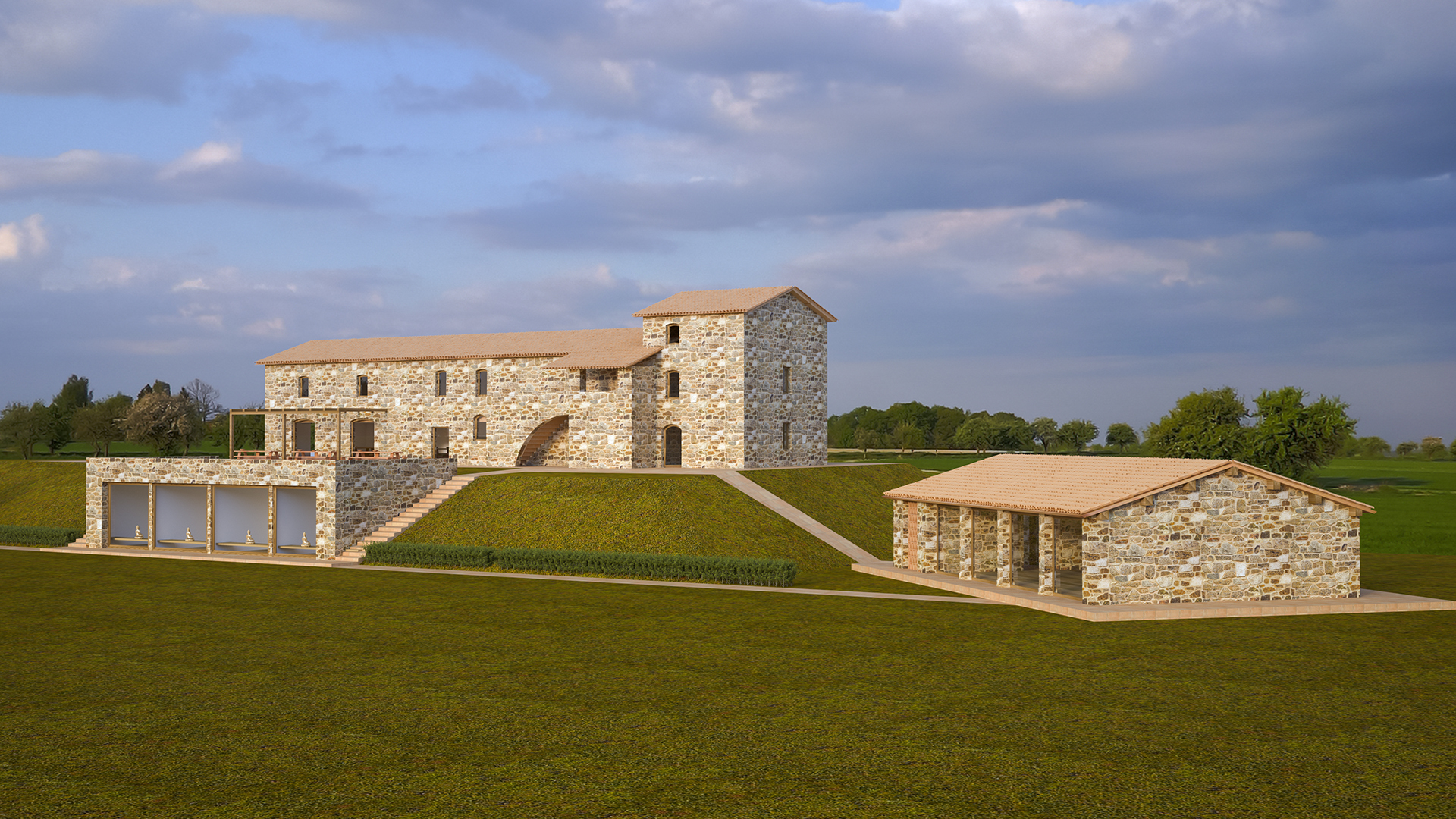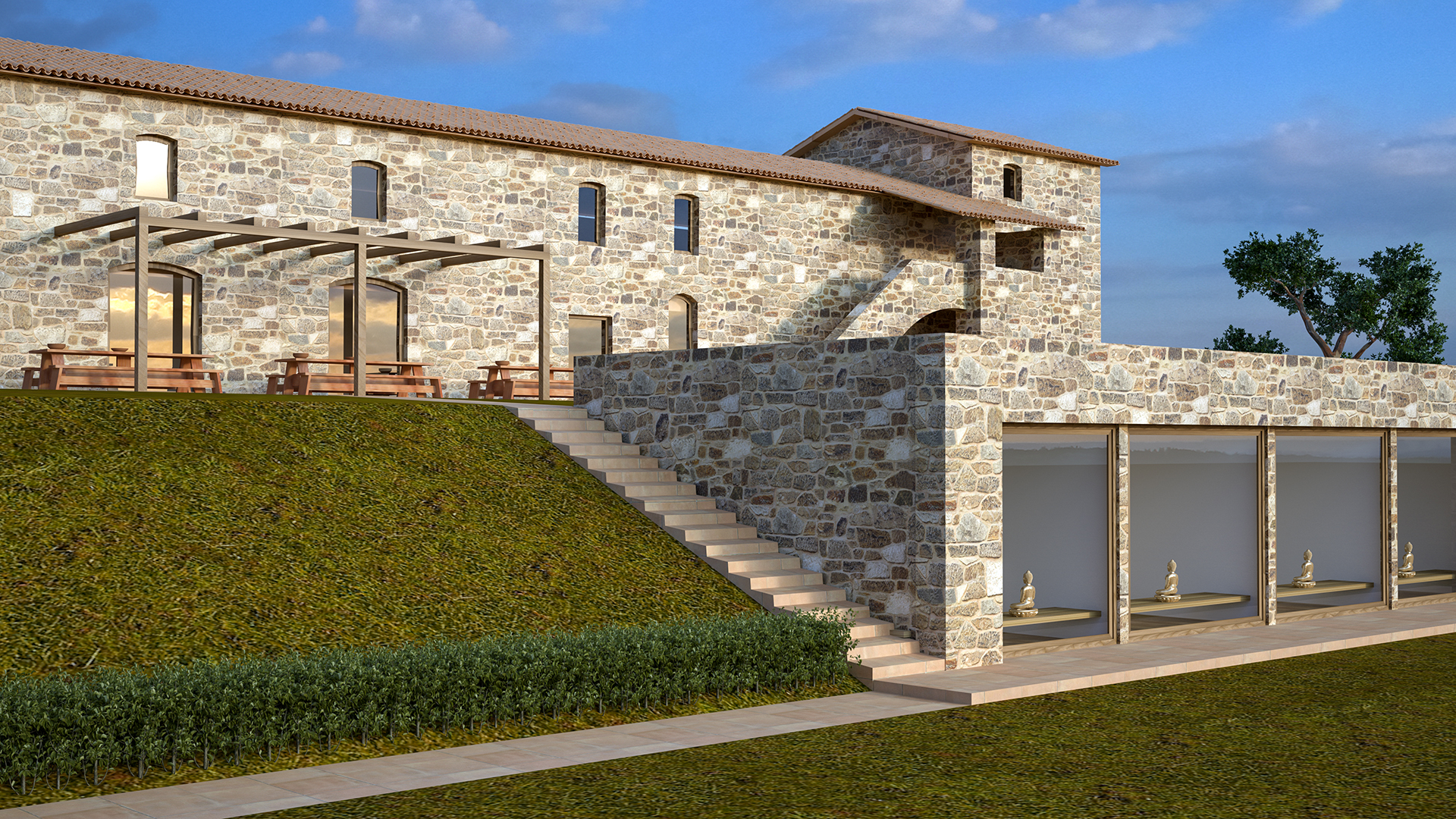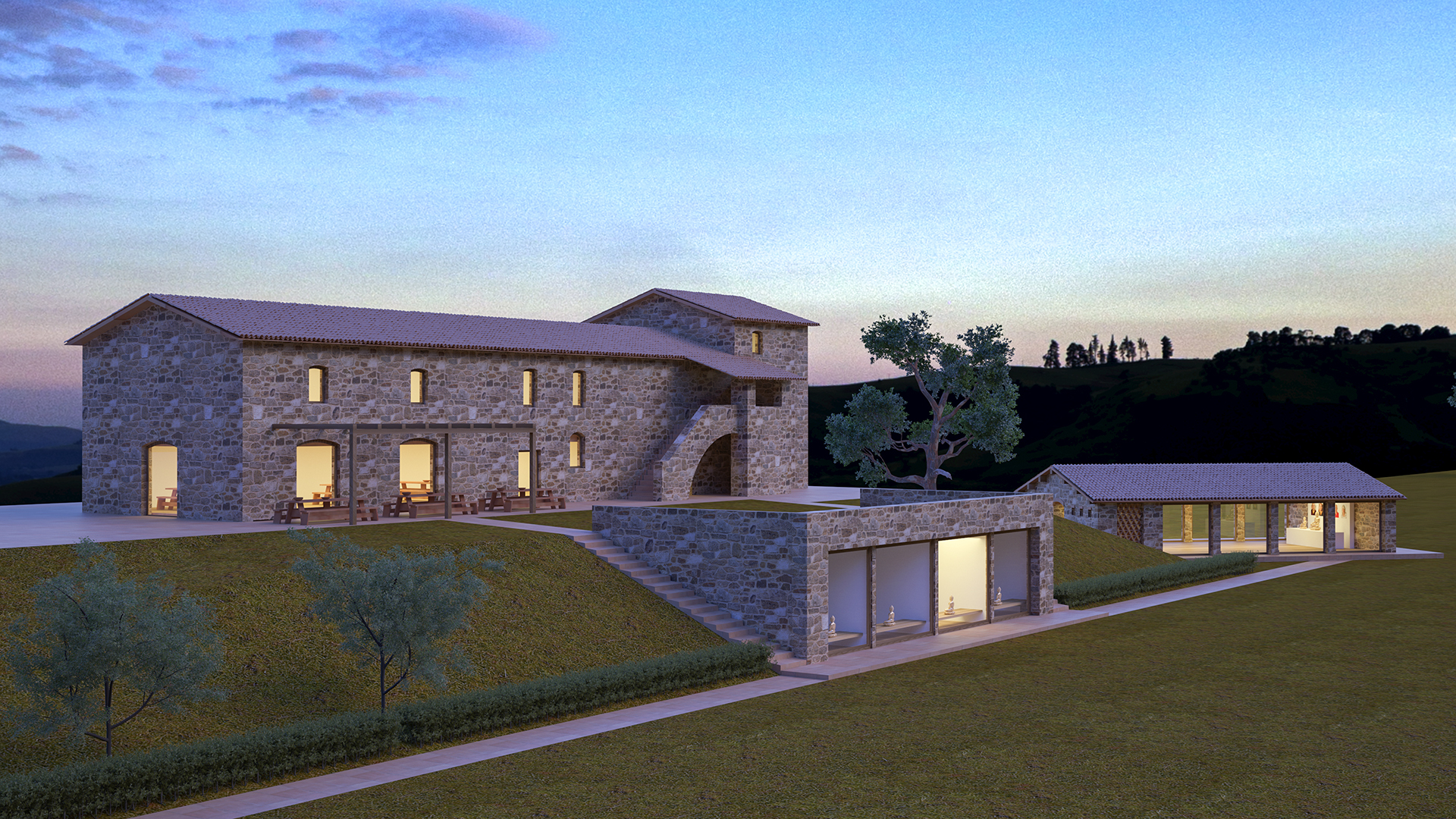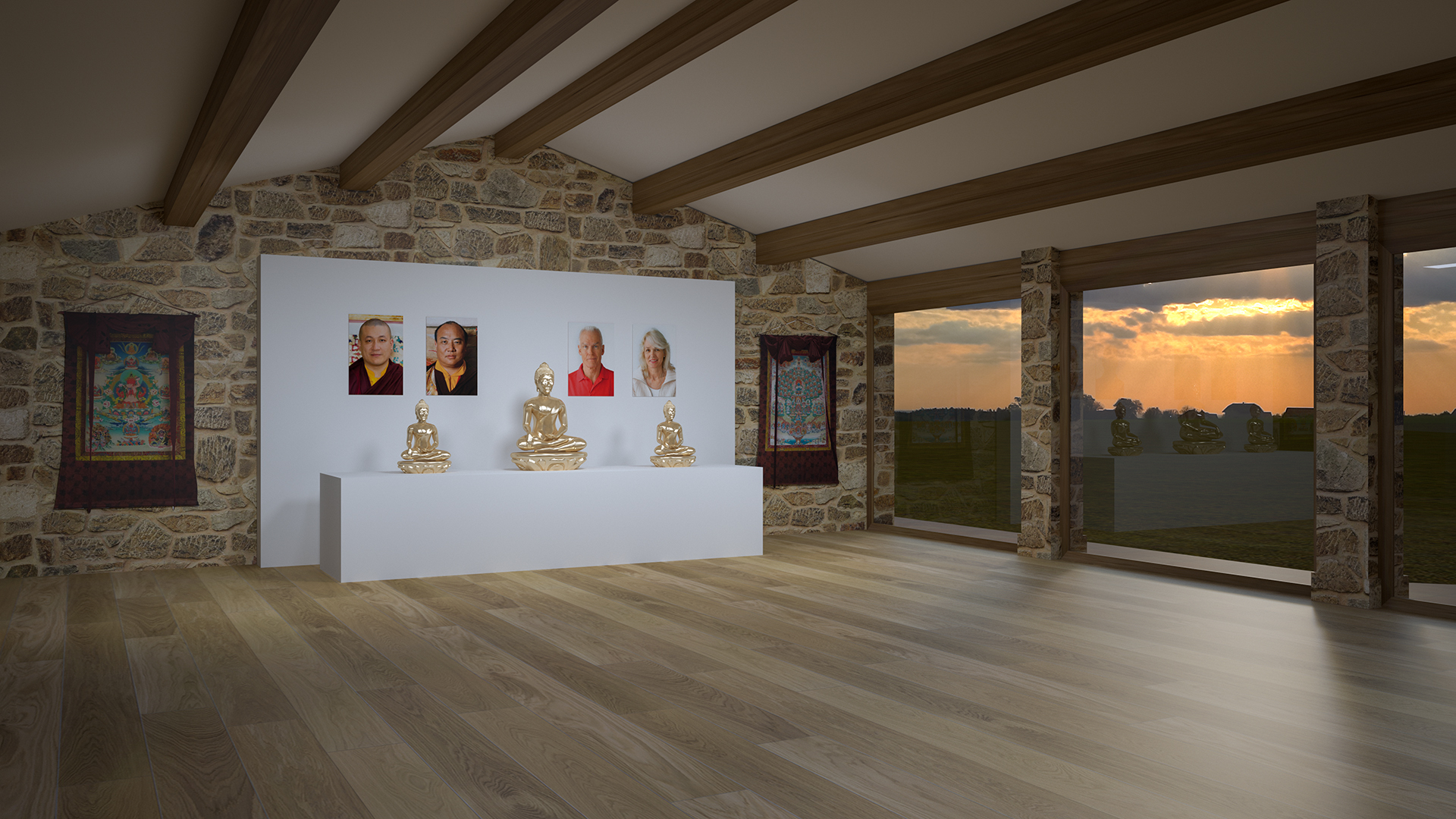The Challenging Project of
Bringing back to life and splendor
an ancient jewel
The architectural project, led by Ronald Knaack, clearly shows the perfect balance between the different functions that the center will perform: networking, courses and activities, and meditation in retreat.
A Diamond Way center with Italian flair. We can't wait to spend time with you in this beautiful place.
“The property for our new retreat center in Italy is located very close to the famous medieval town of Orvieto. Nestled in the hills and forests of the landscape between Lazio, Umbria and Tuscany with overwhelming distant views, it is a magical place of history and ancient secrets.
The ruins of an old farmhouse stand on this property. We are allowed to rebuild this ruin and use it as a place of meditation.”
The Main Building
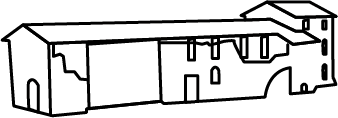 It is the heart of the retreat center and it will develop over three floors. The ground floor will include the dining room and the kitchen. The second floor will include a large multifunctional room (which will be used as a meditation room in the initial phase of the construction project), guest rooms and residents' accommodation. The third floor consists of a small turret with a beautiful view ideal for residents or "special guests".
It is the heart of the retreat center and it will develop over three floors. The ground floor will include the dining room and the kitchen. The second floor will include a large multifunctional room (which will be used as a meditation room in the initial phase of the construction project), guest rooms and residents' accommodation. The third floor consists of a small turret with a beautiful view ideal for residents or "special guests".
The Meditation Hall
 Originally a barn, the meditation room will resume the simple shape of the original building and will be enriched with columns and large windows facing the beautiful valley that surrounds the property. It will consist of a total of 126 m2 with host a gompa of about 108 m2. The all-round cantilever roof made of red bricks will provide shade for outside meditation. The floor-to-ceiling windows open the building to the vast view of the valley. The architectural style and floor plan are reminiscent of houses from ancient Pompeii."
Originally a barn, the meditation room will resume the simple shape of the original building and will be enriched with columns and large windows facing the beautiful valley that surrounds the property. It will consist of a total of 126 m2 with host a gompa of about 108 m2. The all-round cantilever roof made of red bricks will provide shade for outside meditation. The floor-to-ceiling windows open the building to the vast view of the valley. The architectural style and floor plan are reminiscent of houses from ancient Pompeii."
Apartments for Retreat
 The second annex includes 4 rooms ideal for meditation retreats. Taking advantage of the natural slope, this 100 m2 building will be built at a lower level than the main building in order to reduce the impact on the landscape. This solution will allow the patio of the cafeteria with typical pergolas in the sunny area to be above the building. The apartments will be a protected and peaceful place and the view over the vast landscape can be enjoyed from any room.
The second annex includes 4 rooms ideal for meditation retreats. Taking advantage of the natural slope, this 100 m2 building will be built at a lower level than the main building in order to reduce the impact on the landscape. This solution will allow the patio of the cafeteria with typical pergolas in the sunny area to be above the building. The apartments will be a protected and peaceful place and the view over the vast landscape can be enjoyed from any room.

